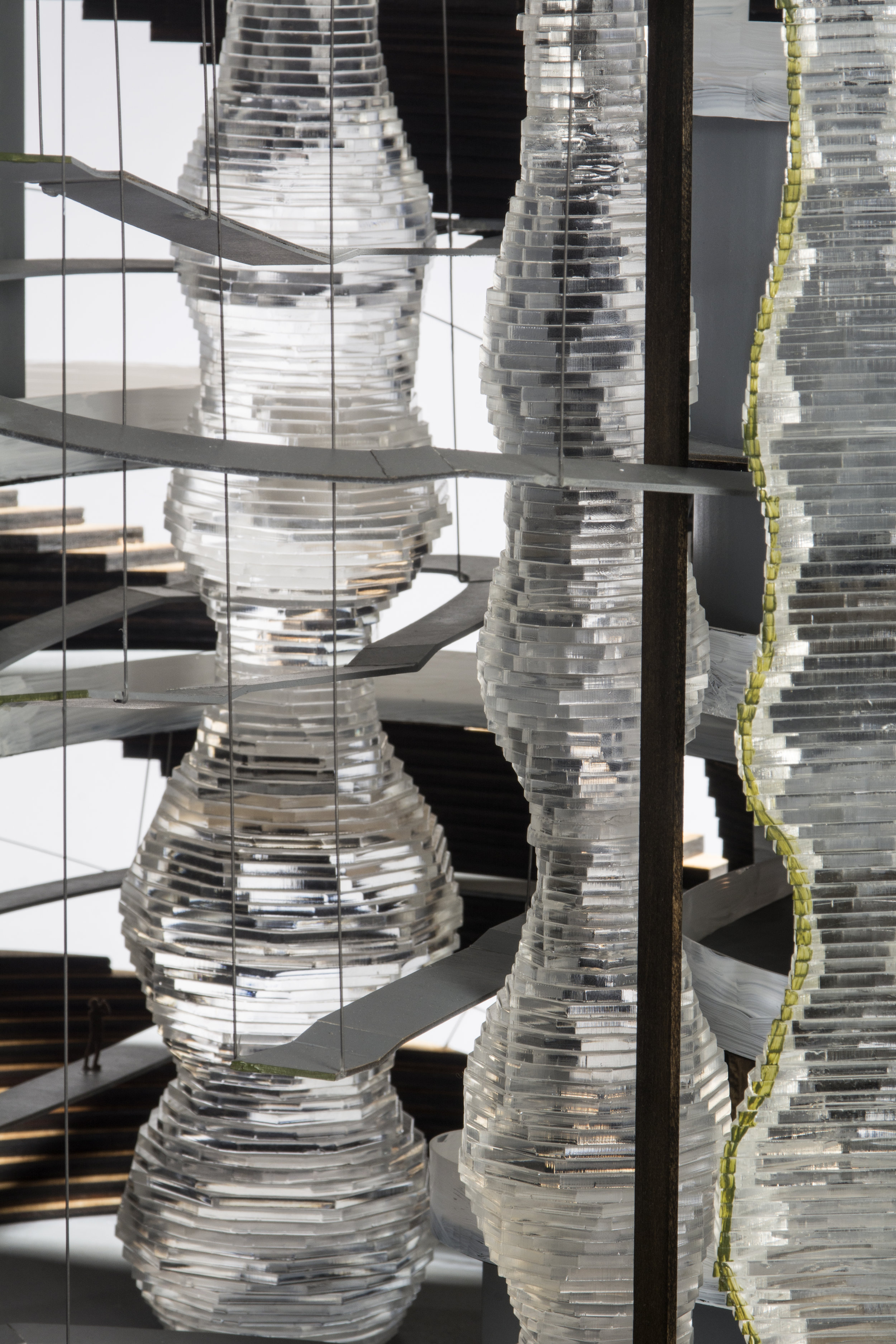ART-itecture
ARTitecture is about combining multiple art forms in the design of architecture to create spaces that allow everyone to experience and enjoy art in their daily lives. Even though art is extremely important for stress relief, learning, and memory function it is seen as extraneous so those who do not actively seek it out for their favorite hobby or career may not see experience much of it. Architecture has the potential to give all types of art forms a canvas and also bring them more into the public eye for the benefit of everyone and thus ARTitecture was born. This project is an arts center in Denver that houses artists and their studios as well as galleries and theaters. I started by choreographing a dance and using the movement to derive the circulation paths that inspired the design of the whole building.
Art enriches our lives. Drawings can give you a peek into a different culture from your own. Music can bring enormous groups of people together that would otherwise never have met. Dance can make you feel such sheer emotion that it is a surprise. Each of these wonderful sensations and moments has a certain phenomenological aspect to them, making them an inexplicable experience. The arts are so powerful and can greatly affect our lives when we see them and even more so when we create them. Through architecture I will create spaces that have people dancing down hallways, painting the walls, and making music on the stairs. Architecture is going to bring creativity back into so many lives.
Structural Diagram
These structures are actually utilizing two different structural systems that function semi-independently of each other. The exterior is a steel space frame, inspired by Zaha Hadid’s Heydar Aliyev Center in Baku, Azerbaijan, that is plated with either glass-fiber reinforced concrete or glass. Then the floors on the inside have a relatively standard beam column grid design, except that the major columns are fifteen foot wide triangulated columns that also act as stair towers and light wells. The way in which the columns connect to the floors’ beam grids is reminiscent of Toyo Ito’s Sendai Mediatheque in Sendai Japan.


















