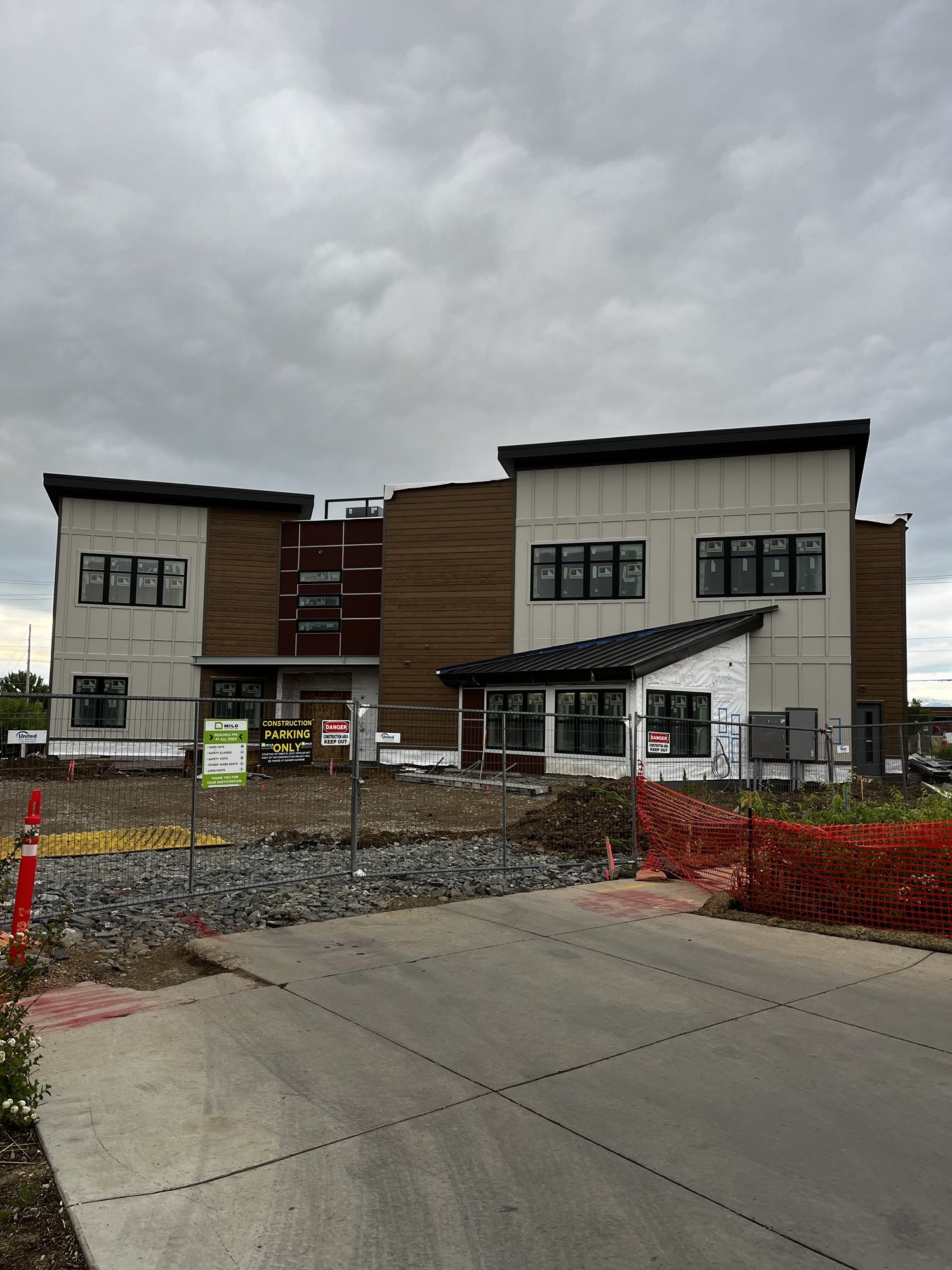Growing Minds
My first new construction project started with a bang. When the project began, we were given a quick deadline for the initial planning submittal. We needed a complete building that fit within unique site constraints, had all the required classrooms dictated by code and local ordinances, and exterior elevations with finishes selected all ready to submit in just over a week. My other colleagues focused on the floor plans and when the time came, I was the lead on the exterior design. I built the 3D model in SketchUp and in a few days, we had a workable and rather lovely building design ready with renderings and drawings in CAD that we could submit to start the arduous city process. After a year of back and forth with the planning department, dealing with new and unexpected comments with every review, we were able to start construction documents. I drew every section and detail for our final set as well as getting to collaborate on the fun rainbow interiors. I was also tasked with the review and coordination of consultant drawings. Because we had a height limit, the amount of space left for mechanical systems and structure was quite tight above our ideal ceiling heights so meticulous examination of all the drawing sets was required to confirm all disciplines would work together. By the time construction started, after several funding delays and the longest 3 stage city review process I’ve ever been involved in, I was the lead in handling all submittals, RFI’s, and OACs*. Construction is expected to be completed by the end of the 2024.
* Requests for Information (RFI) and Owner Architect Contractor meetings (OAC)
Construction Images:








